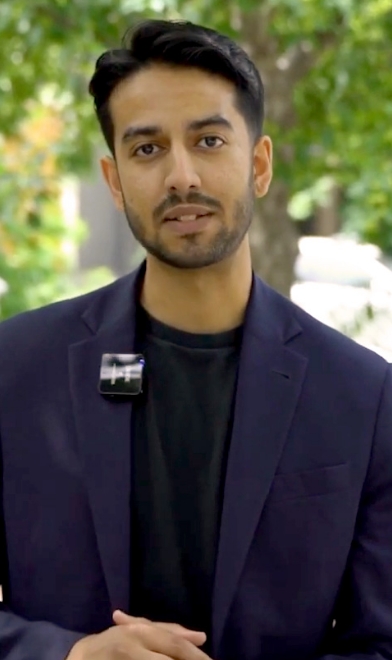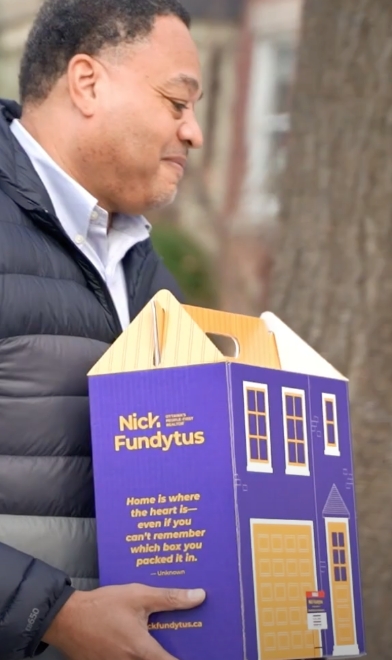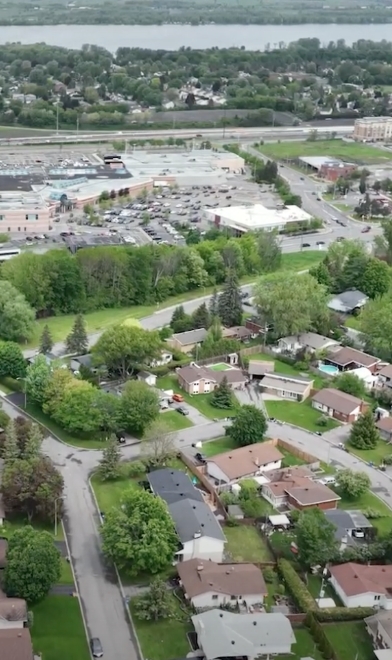All of our active listings live here. We’re also happy to show you any of the thousands of properties in the MLS if you contact us for details.
 Bedrooms: 1
Bedrooms: 1
 Bathrooms: 1
Bathrooms: 1
 Open houses: None Scheduled
Open houses: None Scheduled
Presenting a beautiful and bright corner unit available for rent!
View this listing Bedrooms: 4
Bedrooms: 4
 Bathrooms: 2.5
Bathrooms: 2.5
 Open houses: None Scheduled
Open houses: None Scheduled
Presenting a Spacious Family Home Available for Rent!
View this listing Bedrooms: 2 + Den
Bedrooms: 2 + Den
 Bathrooms: 2
Bathrooms: 2
 Open houses: None Scheduled
Open houses: None Scheduled
Presenting a remarkably updated condo in the heart of Centretown which combines comfort and convenience
View this listing Bedrooms: 1
Bedrooms: 1
 Bathrooms: 1.5
Bathrooms: 1.5
 Open houses: None Scheduled
Open houses: None Scheduled
Complete luxury in the sky! This 979 square foot unit features stunning views from the 18th floor of a prestigious location.
View this listing Bedrooms: 2
Bedrooms: 2
 Bathrooms: 1.5
Bathrooms: 1.5
 Open houses: None Scheduled
Open houses: None Scheduled
Showings by appointment only.
View this listing


Stay in the know!
DROP US A LINE
Email us any time
nick@nickfundytus.ca
GIVE US A SHOUT
Nick: (613) 400-2000
Office: (613) 238-2801